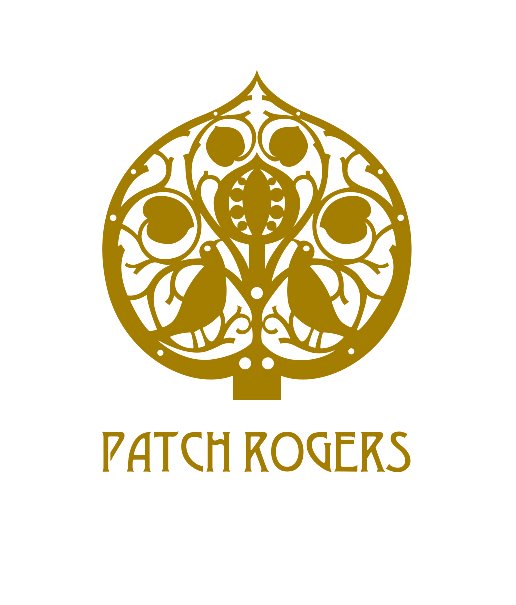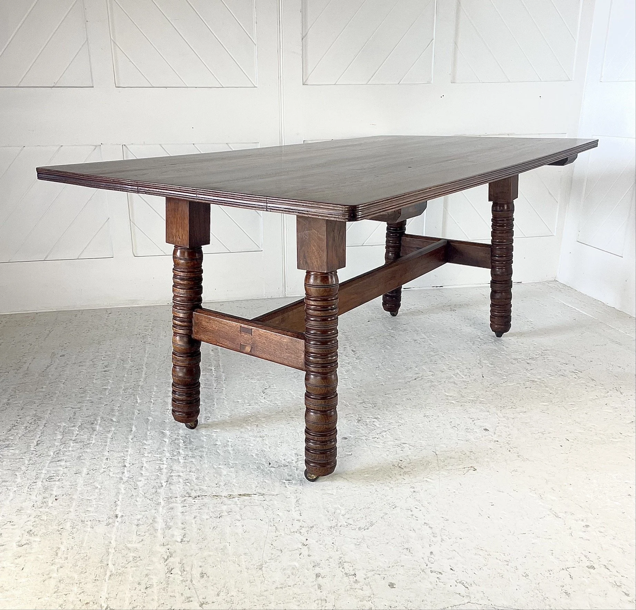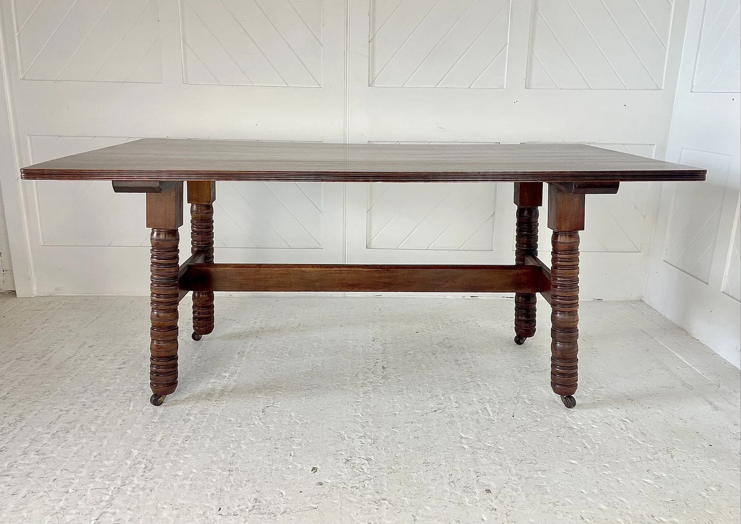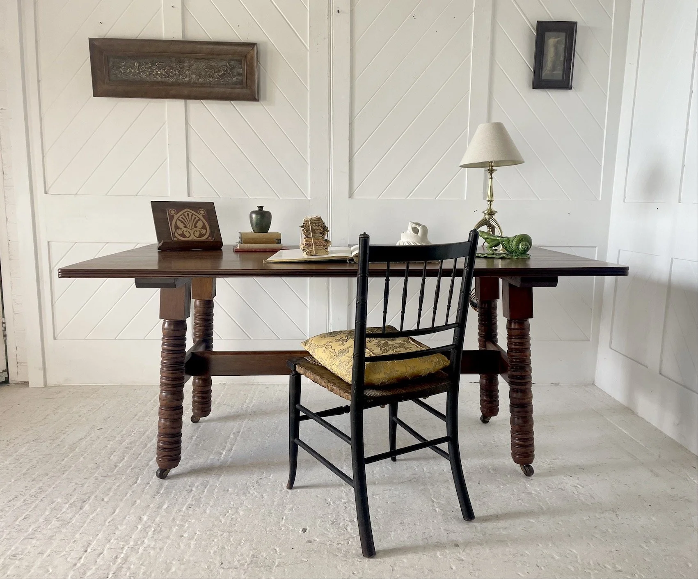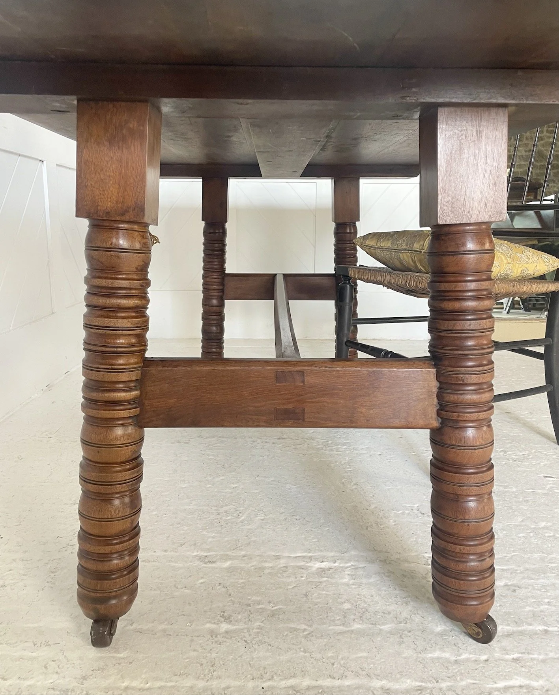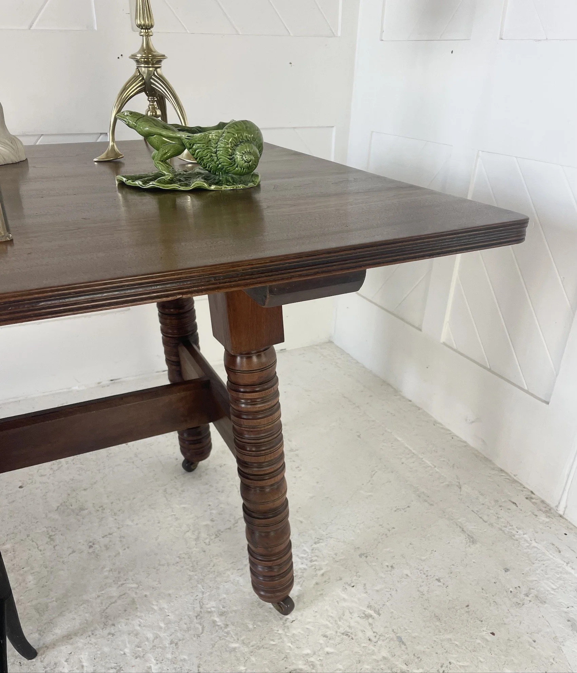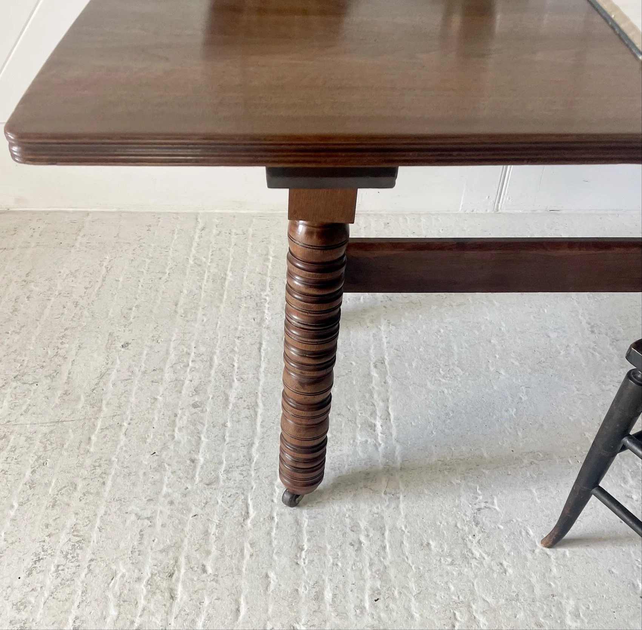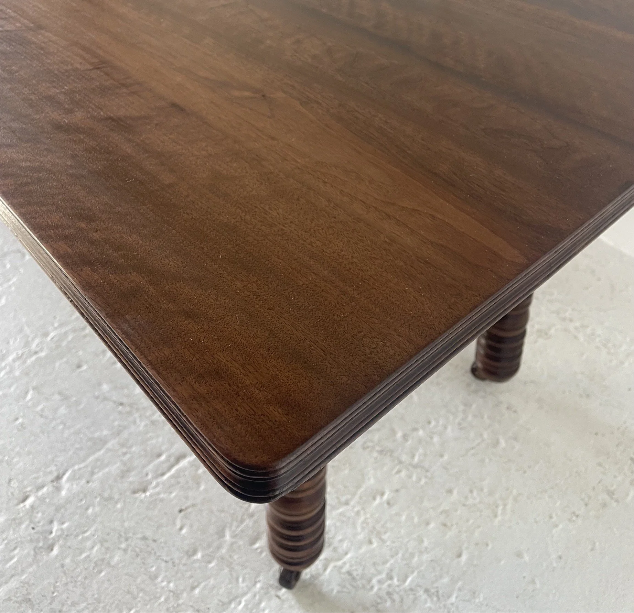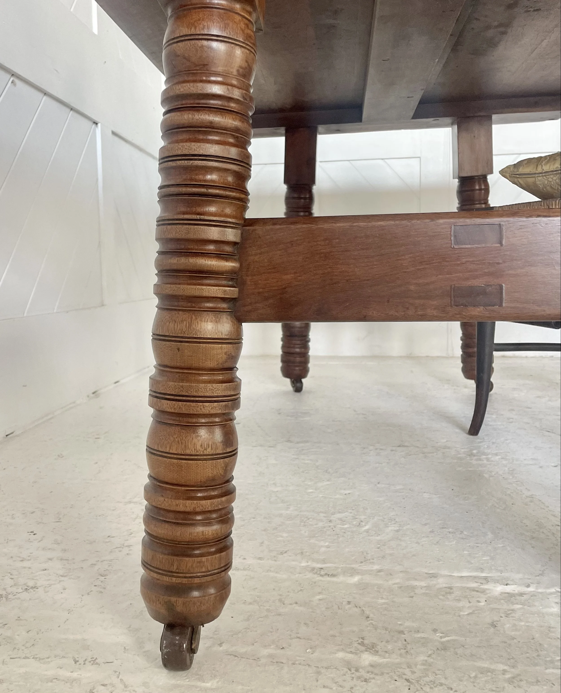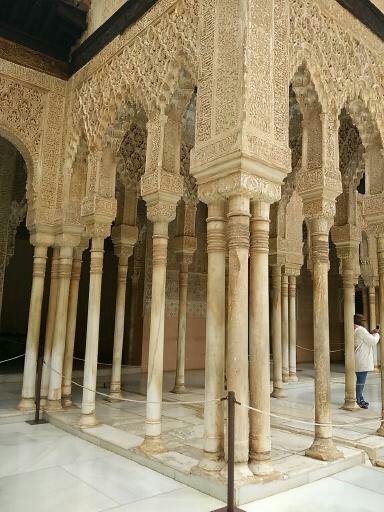F321 ARTS & CRAFTS ‘KELMSCOTT’ WORK TABLE DESIGNED BY PHILIP WEBB
F321 ARTS & CRAFTS ‘KELMSCOTT’ WORK TABLE DESIGNED BY PHILIP WEBB
Arts & Crafts work table
Raised on 4 turned supports
Rectangular top with incised edge, angled legs united by a raised ‘H’ stretcher with through tenon detail and chamfered top edge.
Ceramic castors
Designed by Philip Webb
Circa 1875
Height 74cm Length 169cm Depth 90cm
SOLD
The model for this table was designed by Webb in 1875 for William Morris’ study in Kelmscott House, Hammersmith.
A similar work table was used in the tapestry room at Kelmscott Manor and it is often referred to as ‘The Kelmscott Table’. A painting of May Morris painted by Marie Annie Sloane depicts May sitting at a similar table.
Webb travelled widely and was inspired by the wonderful art and architecture he found abroad. In relationship to this table, the turned legs are similar in stylisation to the marble columns of the Alhambra Palace in Spain, 1350-1400 (as illustrated).
Philip Webb (1831-1915) trained as an architect under George Edmund Street, where he met William Morris. In partnership with William Morris, Edward Burne-Jones and Dante Gabriel Rossetti they founded Morris, Marshall, Faulkner & Co in 1861, later to become Morris & Co. Webb was an important member of the Arts & Crafts Movement and alongside Morris they founded the Society for the Protection of Ancient Buildings. Amongst his many projects, Webb designed the Red House for William Morris in 1859, rejecting the conventions of standard Victorian Architecture. This ground breaking design sowed the seeds of ‘Modernist’ Architecture with its interconnecting rooms, exposed brickwork, whitewalls and relaxed informality.
